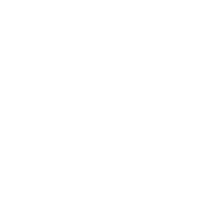Not every home has a large kitchen, but just because you have less space to work with doesn’t mean that you can’t have a stunning, luxurious design integrated into your kitchen. There are many storage solutions and illusions that you can incorporate into your design to make the kitchen feel much bigger than it actually is. So, if you’re wondering how to make the most out of a small kitchen, then here is a guide on the best tips, storage solutions and general small kitchen ideas.
Small Kitchen Ideas To Elevate Your Space
With years of experience providing homeowners with beautiful bespoke kitchens, we have worked with a range of sizes, each bringing their own hurdles in terms of awkward areas and limited space for units. However, due to our kitchens being custom-made, it means that you are able to fully customise your space to suit not only your needs but the space you have to work with. Units are made to measure and professionally fitted to ensure that you can maximise on the space that you have without making it feel cramped and overcrowded.
If you have a small space to work with, then there are plenty of ways you can make your kitchen appear bigger while also providing you with sufficient storage space for all your cooking appliances and food. Some of these include the following:
- Design Bespoke Cabinets
- Smart Storage Solutions
- Light Colour Schemes
- Slim Kitchen Furniture
- Glass Fronted Cabinets
- Small Kitchen Island Ideas
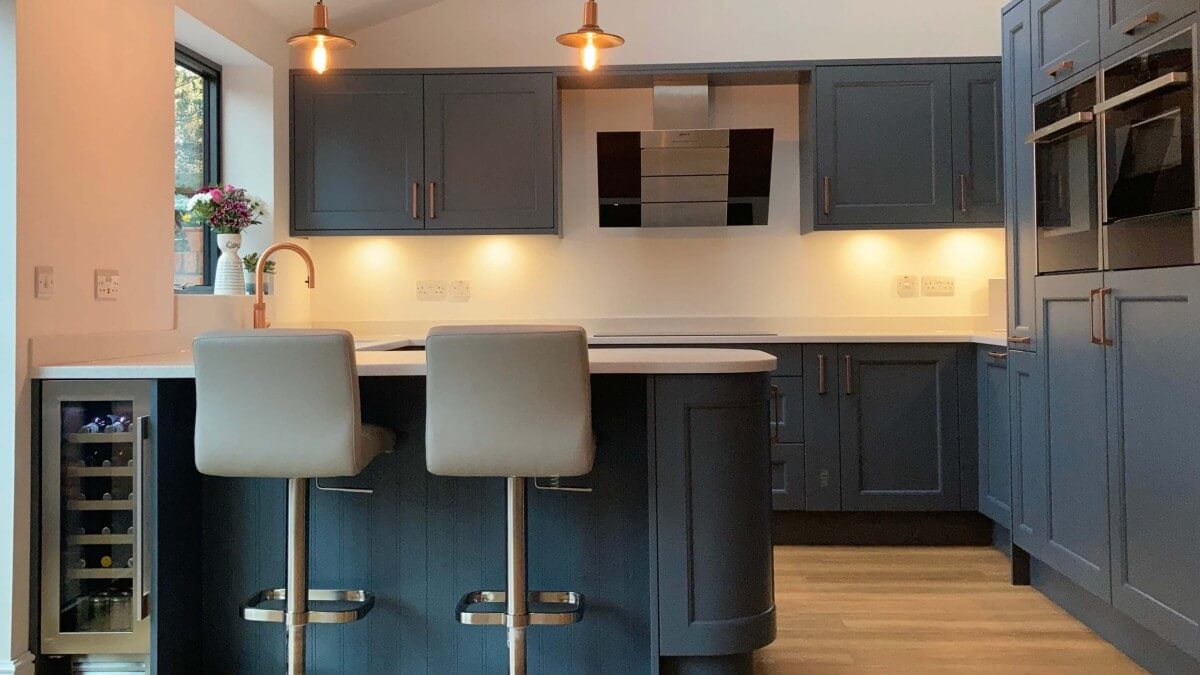


Design Bespoke Cabinets
Although you may think that you have little space to work with, in many cases, there is a lot of space that is wasted on walls or in corners where you believe you are unable to fit a cabinet, when in fact, you can. With bespoke units, you are able to fill every aspect of the room, ensuring that you can maximise on your work surface and storage space. It is important to make sure that you take advantage of the space that you have, as it not only gives you more space to store your things, but it can also clear up space on worktops.
Another part of the kitchen that many people forget is the splashback, which can be used as a hanging space for utensils. You can come up with many creative ways to incorporate this into your kitchen while still ensuring that it looks stylish. For example, a stunning bar with hooks allows you to hang bits and pieces that can add a rustic and chic barn-like feel to your kitchen. House Beautiful has pieced together some of the best splashback storage ideas to help you organise your kitchen and appliances, so we would highly recommend taking a look if you have a smaller kitchen space.
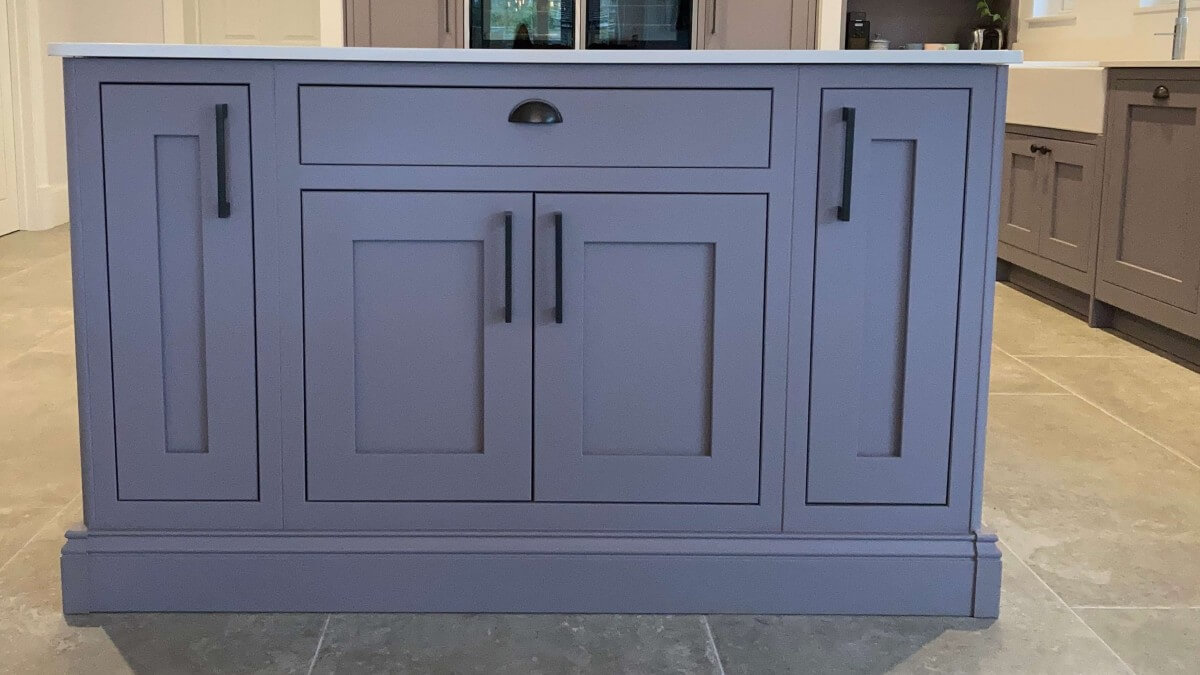


Smart Storage Solutions
When it comes to making the most out of your small kitchen, it is important to think about the storage you incorporate into your design. While a small space may mean that your unit space is limited, it doesn’t mean that you have to keep all your appliances and utensils out on display. With the array of different options now available, it means that you are able to incorporate storage that works best for your needs.
Solutions such as those that tuck right into the corners of your units or pull out to maximise on space are all ideal for those with smaller rooms. As specialist kitchen fitters in Milton Keynes, we have developed an array of storage solutions that are perfect for every aspect of the kitchen, from the lower counter units to the high rise storage. For example, our range of full-height pull-out larders are ideal for filling small spaces in the corners of kitchens, allowing you to store all of your dry and tinned goods. Additionally, our narrow base pull-out range is perfect for using up all of your storage space. To make sure that you use up all your space wisely, we also offer carousel and Le Mans storage, which can be hidden inside the units and gently pulled out to reveal your shelving; this is ideal for corner space in the kitchen to use up all the space no matter how awkward it may be.
If you would like advice on how to design a bespoke kitchen that fits with your needs, then please feel free to speak with our kitchen designers in Milton Keynes about our range of storage solutions that can be fitted into all contemporary and modern kitchens. To give you further inspiration for your design, Good Housekeeping has a handy article providing 22 smart storage solutions for a small kitchen.
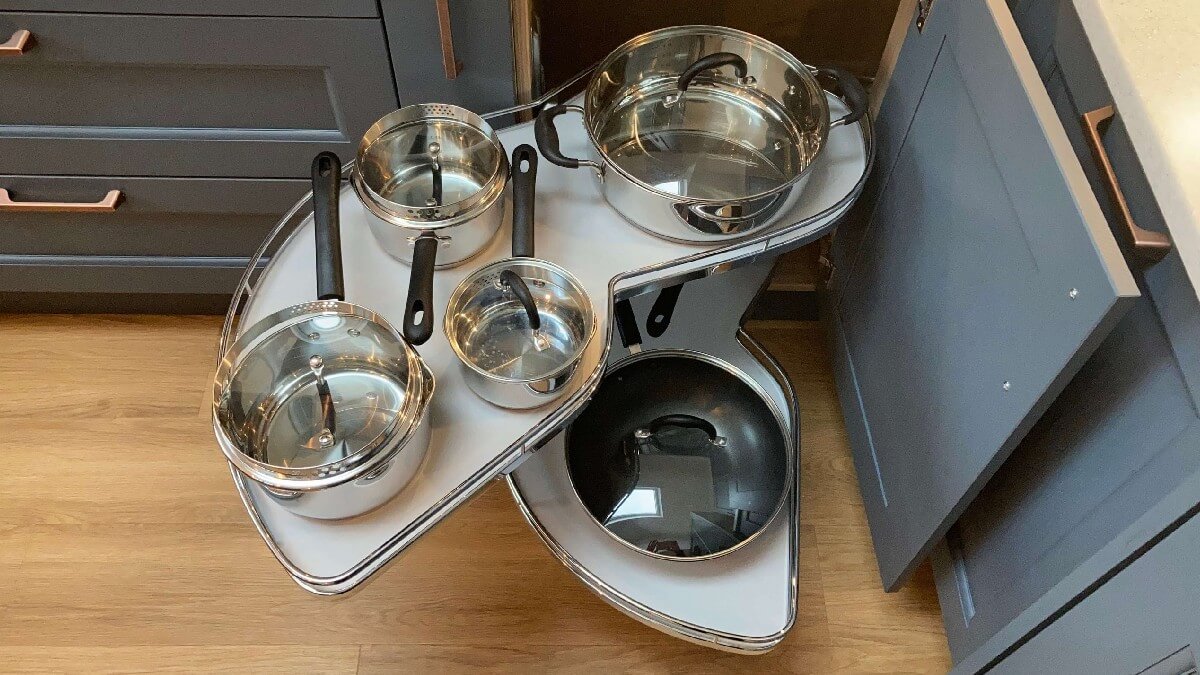


Light Colour Schemes
As is the case with every room in your home, it is always wise to think about the colour scheme you are going to incorporate. This is especially the case when designing your bespoke modern, eclectic or contemporary kitchen, as it will be a big investment in your property. While you will want to mainly stick to light colour schemes to ensure that you create a light and spacious feel to the kitchen, this does not mean that you are limited in the colours that you can use. A kitchen will be personal to your style, making it important to choose a scheme that suits your preferences.
The best place to start is with white walls; by having white walls, you open the door to multiple possibilities when it comes to the kitchen units and worktops. Many of our clients with small kitchens will opt for light greys, duck egg greens/blues and incorporate a range of natural materials such as light oaks to add some character. While these are extremely popular, you can choose to add a pop of colour with your splashback, through kitchen furniture or even choose to have a bright coloured unit with a light worksurface. The possibilities truly are endless, and as long as you stick to about 60% light, then you can choose to incorporate colour and much more.
Better Homes & Gardens have a range of kitchen colour scheme ideas to give you some inspiration for your own, while Dulux has a handy guide on how to create a colour scheme for you home.
Need some more inspiration?
Subscribe today for further ideas and design tips.
Slim Kitchen Furniture
Furniture can take up a considerable amount of space in your kitchen, and those that do not have a dining room or space to fit a table, the kitchen is the only option for your breakfast chairs or dinner table. If this is the case, then the furniture that you choose will have a significant impact on how big the room feels. Instead of choosing chunky chairs and large tables, opt for something slim, as this will provide you with additional space to move around the kitchen. There is a host of kitchen furniture that you can choose from, and you can find a range of designs and styles online, such as those found on Wayfair.
Glass Fronted Cabinets
Glass is one of the most effective ways to open up your kitchen and make it appear bigger. The reason for this is because the glass reflects natural light across the room, which will instantly make it feel larger and more spacious. The best way to incorporate this into your kitchen design is by using glass cupboards for your mugs, plates or special chinaware, as this can make a feature out of your dinnerware. With a vast range of styles and designs to choose from, finding a solution that works around your needs, kitchen space and style preferences couldn’t be easier. You can find examples of how a glass cabinet can be modernised in your kitchen by heading over to our kitchen styles. For example, our Fitzroy range incorporates a stunning glass cabinet with a thick frame to make a statement, while our Clarendon range shows how a glass cabinet can add elegance into your kitchen with a subtle touch of character.
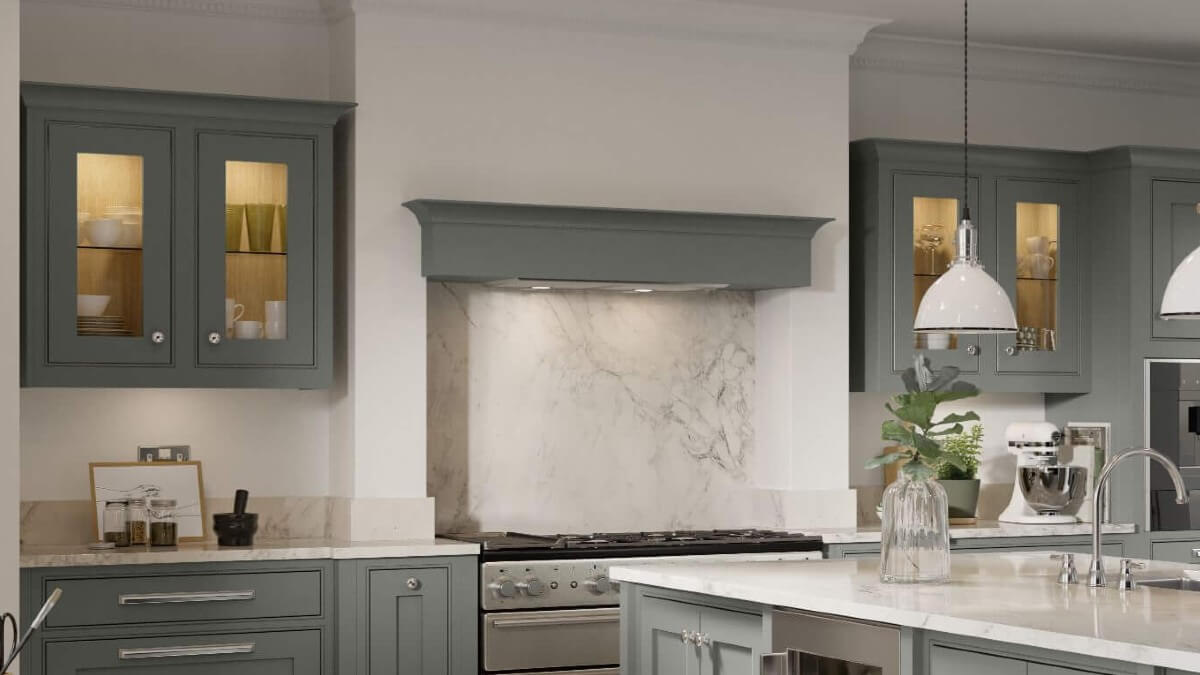


Small Kitchen Island Ideas
For many open plan living homes, the kitchen is located against one wall, meaning that you may be able to install a kitchen island depending on if you have additional space. A kitchen island can provide you with an extra stylish feature while also offering functionality by incorporating additional storage solutions. Many of our clients choose to integrate stunning kitchen islands into the home, giving you the perfect haven for inspiration and a host of small kitchen island ideas over on our projects page. Your island can feature a host of products and solutions, with some of our clients choosing to integrate their hob on the island, wine coolers and much more. Our storage solutions can also be introduced into the design, ensuring that you can make the most of every inch.
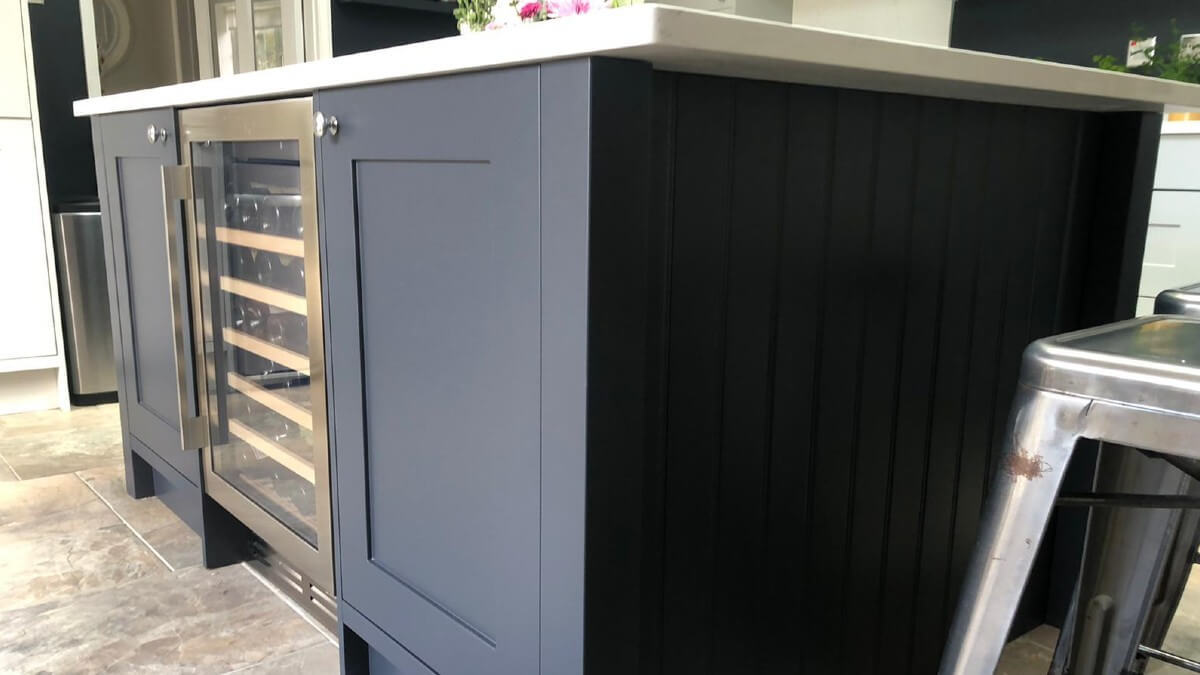


Customise Your Small Kitchen Design
Just because you have a small kitchen, it doesn’t mean that you are limited to the designs and styles that you can choose from. In fact, having a bespoke kitchen designed and fitted by our team, means that you are able to incorporate a range of sensible and smart storage solutions that can help you to make the most out of your kitchen. Not only this, but you can choose from a range of high quality yet affordable styles that cater to all preferences when formulating your small kitchen design, such as eclectic, contemporary, modern and traditional. If you are looking to transform your home and would like a helping hand with your small kitchen design, then please feel free to contact our kitchen installers in Milton Keynes or come and visit our kitchen showroom in Milton Keynes.
Book today to start designing your renovation.
Please leave your details below to speak with our team.
